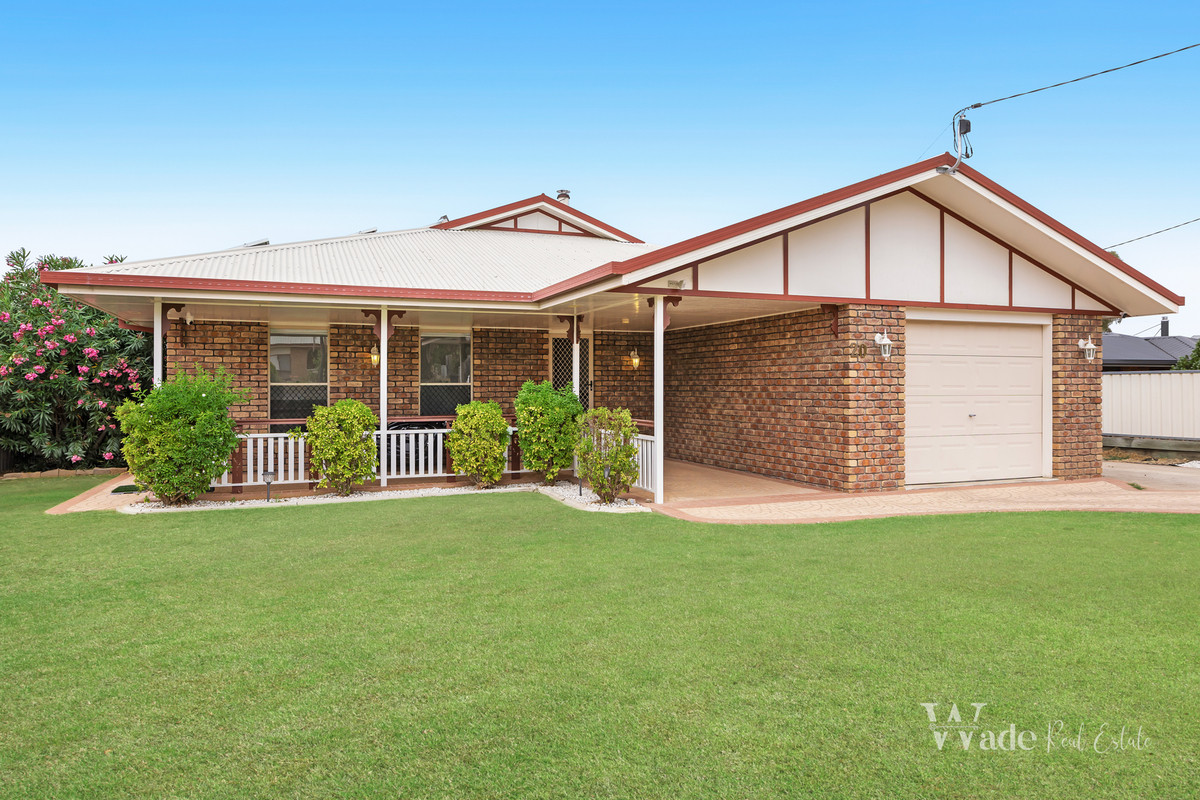Sold
Perfect Family Home with Views, Shed & Outdoor Living
Set on a generous 1,315m² block in a quiet, elevated pocket of Warwick, 20 Ross Street offers the ideal combination of space, comfort, and practicality — the perfect family home inside and out.
From the moment you arrive, the home’s timeless brick façade and wide front porch create a warm welcome. Step inside to discover a spacious layout designed for family living, featuring four bedrooms, two bathrooms and multiple living zones. The main bedroom includes a walk-in robe and ensuite, while the additional bedrooms are serviced by a well-appointed central bathroom.
The heart of the home centres around the modern kitchen, flowing effortlessly to the dining, family and sunroom spaces — ideal for everyday living or entertaining guests. A large enclosed sunroom opens to the covered outdoor patio, capturing peaceful views and providing the perfect spot for barbecues and relaxed afternoons.
The 1,315m² block provides plenty of room for children and pets to play, while the rear double garage/shed adds excellent storage or workshop options alongside the single lock-up garage under roof.
Features include:
* Four generous bedrooms, main with ensuite and WIR
* Spacious living, dining and family zones plus enclosed sunroom
* Modern kitchen with ample storage and breakfast bar
* Two bathrooms plus separate laundry and WC
* Large covered patio with views over the backyard and to mountains
* Double shed plus single lock-up garage under roof
* Low-maintenance gardens and secure yard
* Ceiling fans throughout
* Solar panels
Total floor area approx. 345m² (220m² internal + 125m² external)
Located in a family-friendly street just minutes to schools, parks and the Warwick CBD, this home offers the perfect blend of comfort, functionality and lifestyle.
A quality family home with exceptional space and value — this one ticks all the boxes.
📞 Kelly Reardon | Wade Real Estate | 0409 274 001
Location


